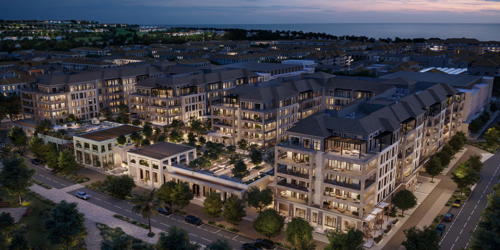License No.:CN-1100434 | Brokerage No.:202100982107
Nawayef Park Views floor plans
Nawayef Park Views факты
| Доступные Спальни | 1, 2, 3 Спальные комнаты |
| Название проекта | Nawayef Park Views |
| Тип Недвижимости | Жилого |
| Property Unit Type | Квартира |
| Цена от | 2,000,000 |
| Дата Запуска | Dec 2024 |
| Владение От | Jan 2028 |
| Диапазон Области | 1,042 - 5,331 |
| Расположение | Остров Худайрият |
Nawayef Park Views Обзор
Nawayef Park Views, a new low-rise development by Modon, is bringing Mediterranean island living to Abu Dhabi's Hudayriyat Island. The project features one- to four-bedroom apartments with stunning views of the Arabian Gulf, Abu Dhabi skyline and an expansive park. Key Features: Location: Hudayriyat Island, Abu Dhabi Property Type: Freehold apartments Apartment Sizes: 1 to 4 bedrooms Amenities: Leisure, retail, high-end dining, park views, beach access, fitness center, kids' play area. Project Highlights: Stunning Views: Residents will enjoy breathtaking views of the Arabian Gulf, Abu Dhabi skyline, and the expansive Nawayef Park. Prime Location: Situated between two man-made hills, Nawayef Park Views offers a serene and upscale living environment. Wellness-Focused Community: The development promotes a healthy and active lifestyle with access to parks, beaches, and recreational facilities. World-Class Amenities: Residents will have access to top-notch amenities, including a fitness center, kids' play area, and retail outlets. Sustainable Living: The project adheres to sustainable principles, emphasizing energy efficiency and eco-friendly practices.



Социальные медиа
Ras El Hekma
Ras El Hekma
Projects - PSI International Branches