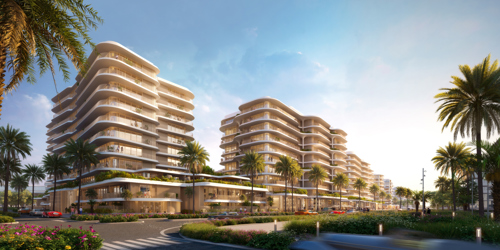License No.:CN-1100434 | Brokerage No.:202100982107
Mamsha Gardens Fakten
| Verfügbare Bedrooms | 1, 2, 3 Bedrooms |
| Projektname | Mamsha Gardens |
| Art der Immobilie | Wohn |
| Property Unit Type | Apartment, Townhouse |
| Preis von | 3,100,000 |
| Erscheinungsdatum | Jun 2025 |
| Besitz von | Jun 2028 |
| Bereichsbereich | 1,120 - 3,715 |
| Standort | Saadiyat Island |
Mamsha Gardens Überblick
🌟 Discover Luxurious Living at Mamsha Gardens on Saadiyat Island 🏙️ Exclusive Apartments in Abu Dhabi's Cultural District Welcome to Mamsha Gardens, an exquisite residential community nestled in the prestigious Saadiyat Island. Offering luxurious apartments ranging from 1 to 3 bedrooms, this off-plan primary project by Aldar Properties PJSC promises a lifestyle of elegance and comfort, surrounded by the serenity of nature and cultural richness. ✨ Unique Selling Points: ✔️ Stunning | Architectural Designs ✔️ Proximity | to Cultural Landmarks ✔️ Exclusive | Community Environment 📍 Strategic Location – Saadiyat Island, Abu Dhabi Mamsha Gardens is situated in one of Abu Dhabi's most desirable communities. Residents will enjoy easy access to renowned cultural institutions, stunning beaches, and vibrant entertainment options, making everyday life extraordinary. 🏊 Premium Amenities & Facilities for a Luxury Lifestyle Indulge in a variety of amenities designed for relaxation and well-being: ✔️ State-of-the-art Gym 🏋️ ✔️ Swimming Pool 🏊 ✔️ Kids Play Area 🧒 ✔️ Private Cinema 🎥 🏡 A Variety of Elegant Units Choose from a selection of beautifully crafted apartments, meticulously designed to the highest standards for a comfortable living experience. 💰 Exceptional Investment Opportunity Prices start from AED 3,100,000 to AED 14,000,000. This pre-launch opportunity offers an attractive entry point into the Abu Dhabi real estate market, presenting excellent potential for high returns. 📞 Limited Availability – Secure Your Home Today! Don’t miss this exclusive chance to be part of a luxurious community on Saadiyat Island. Contact us now to learn more about this exceptional investment opportunity.



Sozialen Medien
Ras El Hekma
Ras El Hekma
Projects - PSI International Branches