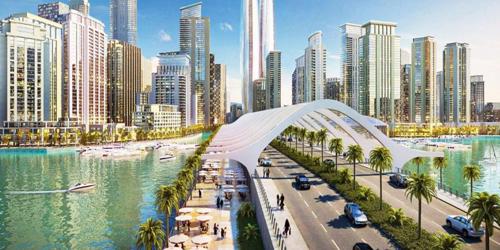License No.:CN-1100434 | Brokerage No.:202100982107
港门 floor plans
港门 事实
| 可用卧室 | 1, 2, 3, 4 卧室 |
| 项目名 | 港门 |
| 财产种类 | 住宅楼 |
| Property Unit Type | Apartment, Apartment |
| 发射日期 | Feb 2017 |
| 区域范围 | 0 - 0 |
| 地点 | 迪拜河 |
港门 概述
Welcome to Harbour Gate, primly located on The Island District, with panoramic views overlooking Dubai’s upcoming icon The Tower, the Marina and surrounded by lush green parks. A new venture from Emaar Properties, Dubai Creek Harbour will be both a financially viable and ecologically responsible city built with future generations in mind. Offering the best infrastructure, it is a place where people will live, work and play, a community where families can reach their aspirations for generations to come.



社交媒体
Five JBR YT
Hilton Residences JLT on Sheikh Zayed Road
The Biggest Open House of 2025 with Emaar