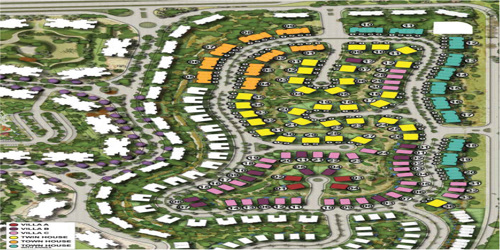License No.:CN-1100434 | Brokerage No.:202100982107
ZED East Sage 1 floor plans
ZED East Sage 1 gerçekler
| proje Adı | ZED East Sage 1 |
| Emlak Tipi | Villa |
| Konum | Yeni Kahire |
ZED East Sage 1 Genel Bakış
Sage phase one of the Zed East projects that offers 3-4 BR townhouses, Twin houses, and villas where you can live in a unique world of luxury, entertainment, and fun. Y ou can reside in the middle of a natural environment, vast green spaces, and various entertaining activities,



Sosyal medya
Ras El Hekma
Ras El Hekma
Projects - PSI International Branches