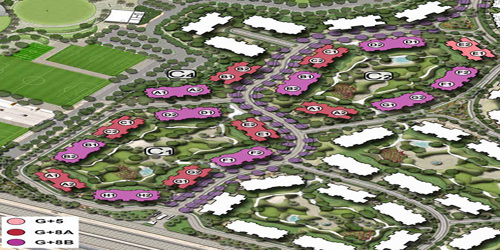License No.:CN-1100434 | Brokerage No.:202100982107
Club Residence gerçekler
| proje Adı | Club Residence |
| Emlak Tipi | Bina |
| Konum | Yeni Kahire |
Club Residence Genel Bakış
Club Residence is a community designed to fit modern living in the heart of the lively New Cairo. While providing the highest level of luxury and privacy. The property diversity in this project makes it appealing to a wide range of people. Club Residence offers 1-3 BR Apartments and 3-4 penthouses with amazing views.



Sosyal medya
Ras El Hekma
Ras El Hekma
Projects - PSI International Branches