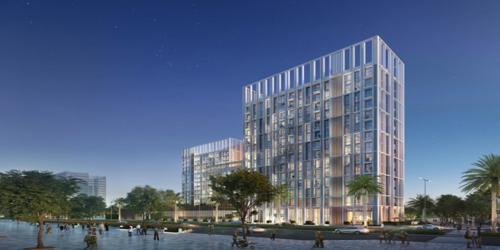License No.:CN-1100434 | Brokerage No.:202100982107
Collectif faits
| nom du projet | Collectif |
| Type de propriété | Bâtiment |
| Property Unit Type | Appartement |
| Date de lancement | Mar 2018 |
| Emplacement | Domaine des collines de Dubaï |
Collectif Aperçu
A contemporary social hub offering 1 and 2 bedroom apartments, opening up onto a world of top-shelf shared amenities. Residents can enjoy an entire ground floor as their lounge, with an assortment of dining, leisure, sports, retail and cultural facilities just a lift ride away. Enjoy living areas that were conceived to foster a sense of community. Relish a modern lifestyle in homely yet and highly functional spaces that encourage interaction and collaboration. Hang out, meet your neighbours and make yourself at home. A destination of choice for a new generation of aspiring home-owners, Collective is all about the experience of sharing.



Réseaux sociaux
Five JBR YT
Hilton Residences JLT on Sheikh Zayed Road
The Biggest Open House of 2025 with Emaar