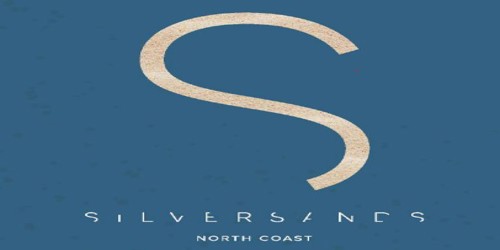License No.:CN-1100434 | Brokerage No.:202100982107
Sables d'argent faits
| Chambres disponibles | 2, 3, 4, 5 Chambres |
| nom du projet | Sables d'argent |
| Type de propriété | Résidentiel |
| Emplacement | Nouveau Caire |
Sables d'argent Aperçu
Silversands North Coast is a luxurious hospitality destination that is elegantly premium at its core, yet vivacious in spirit. Considered to be Egypt’s take on a hedonistic slice of the Mediterranean, it is a haven for premium indulgence. Silversands will serve as the go-to beach destination for vacationers all year long, whether for the whole summer or just a weekend getaway. Extensive greenery fuels the project with life and provide visual spectacles, complemented by the azure blue beaches, white powder sands and colour-shifting skies. The project feels safe, relaxed, open and enduringly sensitive to all varying lifestyles.



Réseaux sociaux
Ras El Hekma
Ras El Hekma
Projects - PSI International Branches