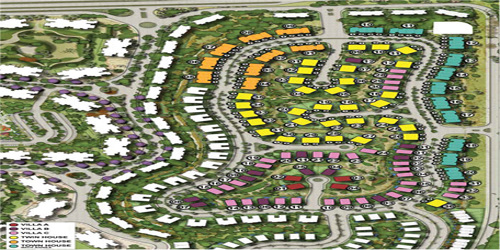License No.:CN-1100434 | Brokerage No.:202100982107
Mint Zed East faits
| nom du projet | Mint Zed East |
| Type de propriété | Bâtiments à usage mixte |
| Emplacement | Nouveau Caire |
Mint Zed East Aperçu
MINT ZED EAST offers apartments & penthouses from 3-4 Bedrooms. MINT ZED EAST Is decorated to help the homeowners to add their own distinctive touches and arrange their area as they see appropriate. The community withholds a variety of high-end facilities and natural beauty empowering a healthy and positive lifestyle.



Réseaux sociaux
Ras El Hekma
Ras El Hekma
Projects - PSI International Branches