License No.:CN-1100434 | Brokerage No.:202100982107
Safi Apartments facts
| Available Bedrooms | 1, 2 Bedrooms |
| Project Name | Safi Apartments |
| Property Type | Residential Building |
| Property Unit Type | Apartment |
| Price from | 800,000 |
| Possession From | Jun 2018 |
| Property Age | 7 |
| Area Range | 904 - 931 |
| Location | Town Square Dubai |
Safi Apartments is located in Town Square Dubai Dubai
The property types for Safi Apartments
The available bedrooms in Safi Apartments , Bedrooms
The property size in Safi Apartments 90400 - 93100 Sqft
The completion date for Safi Apartments Jun 2018
Property Management Services
You can list your property in Safi Apartments by filling up the form in List Your Fto
To sell your property in Safi Apartments is thru Property Shop Investment
To rent your property in Safi Apartments is thru Property Shop Investment
Property Management
The best property management company in Safi Apartments is Property Shop Investment
Safi Apartments Overview
Town Square is thoughtfully crafted for every lifestyle, wether you're a young professional, growing family or established Dubai resident. Inspired by the liveliest quarters of the world’s greatest cities, Town Square is a vibrant community offering abundant amenities for healthy living and unceasing entertainment, and a vast choice of shopping with more than 600 retail outlets. From Safi Apartments, you will have the views over the beautifully landscaped park that leaves you to create your own leisure activities. The only limit is your imagination. The property consist of studio, 1, 2 & 3 bedroom apartments; Jenna offers amaizing facilities just a step away from your home.
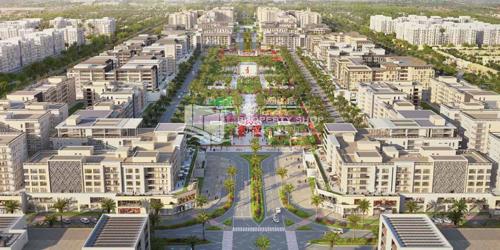
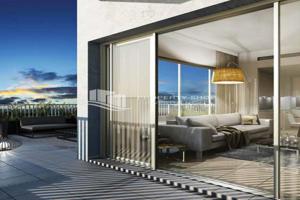
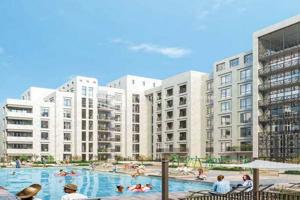
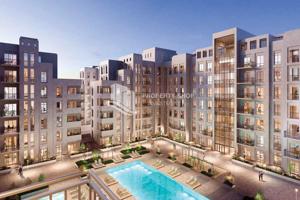
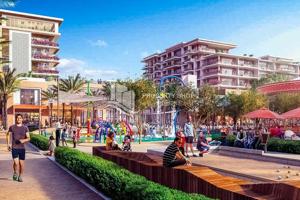
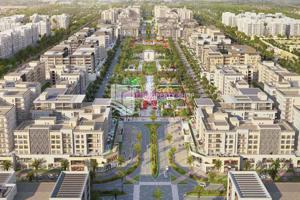

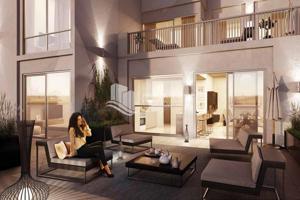
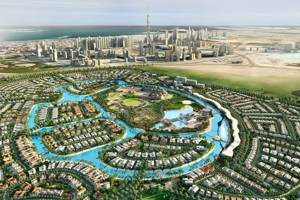
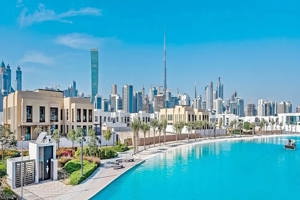
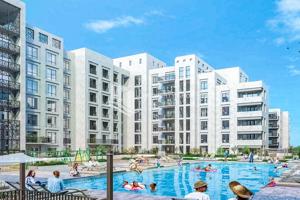
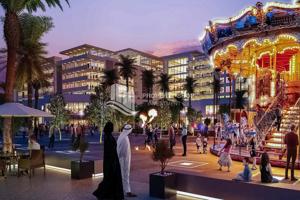


Social Media
Five JBR YT
Hilton Residences JLT on Sheikh Zayed Road
The Biggest Open House of 2025 with Emaar