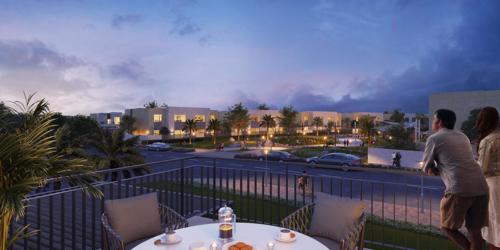License No.:CN-1100434 | Brokerage No.:202100982107
Urbana III fatti
| Nome del progetto | Urbana III |
| Tipo di proprietà | Edificio |
| Property Unit Type | Townhouse, Townhouse |
| Ora di pranzo | Apr 2017 |
| Posizione | Emaar Sud |
Urbana III Panoramica
Urbana III is a new phase of residential development in the opulent community of Emaar South. Composed of stylish townhomes located within a sparkling and magnificent oasis, one can truly live and experience the beauty of nature all around. With the perfect balance of innovation and suburban feel, the location and residential offerings of Urbana III are sure to suit every lifestyle. The stunning gated-neighborhood is also surrounded with an 18-hole championship golf course, retail, dining and entertainment places that are a few walks away from your doorstep. Accessibility is also not an issue, as Urbana III is ideally positioned at the crossroads of Dubai and Abu Dhabi and just minutes away from the future landmark of global events, EXPO 2020. Each townhome is designed with modern architectural styles that redefine the concept of family-friendly living. The whole family can also gain access to leisure amenities within the community like parks, recreational centers, swimming pool, and kids play area among others. The townhomes are available in 2-bedroom and 3-bedroom offerings fit for families of varying sizes and preferences.



Mezzi sociali
Five JBR YT
Hilton Residences JLT on Sheikh Zayed Road
The Biggest Open House of 2025 with Emaar