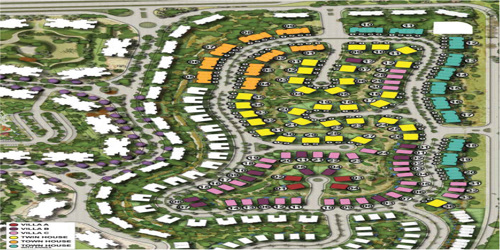License No.:CN-1100434 | Brokerage No.:202100982107
ZED East Sage 1 floor plans
ZED East Sage 1 fatti
| Nome del progetto | ZED East Sage 1 |
| Tipo di proprietà | Villa |
| Posizione | Nuovo Cairo |
ZED East Sage 1 Panoramica
Sage phase one of the Zed East projects that offers 3-4 BR townhouses, Twin houses, and villas where you can live in a unique world of luxury, entertainment, and fun. Y ou can reside in the middle of a natural environment, vast green spaces, and various entertaining activities,



Mezzi sociali
Ras El Hekma
Ras El Hekma
Projects - PSI International Branches