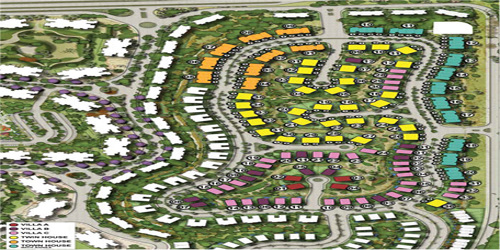License No.:CN-1100434 | Brokerage No.:202100982107
Mint Zed East floor plans
Mint Zed East fatti
| Nome del progetto | Mint Zed East |
| Tipo di proprietà | Uso Misto Edifici |
| Posizione | Nuovo Cairo |
Mint Zed East Panoramica
MINT ZED EAST offers apartments & penthouses from 3-4 Bedrooms. MINT ZED EAST Is decorated to help the homeowners to add their own distinctive touches and arrange their area as they see appropriate. The community withholds a variety of high-end facilities and natural beauty empowering a healthy and positive lifestyle.



Mezzi sociali
Ras El Hekma
Ras El Hekma
Projects - PSI International Branches