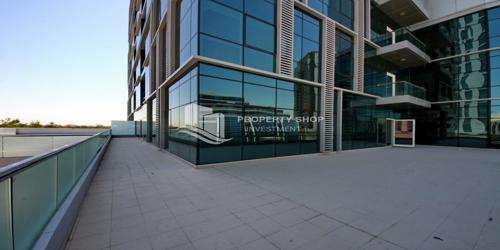License No.:CN-1100434 | Brokerage No.:202100982107
Torre Al Dana fatti
| Camere disponibili | 1, 2, 3, 4 Camere da letto |
| Nome del progetto | Torre Al Dana |
| Tipo di proprietà | Palazzo residenziale |
| Posizione | Porta di Abu Dhabi |
Torre Al Dana Panoramica
Al Dana Tower is located in A popular community in the capital city, Danet Abu Dhabi consists of many commercial and residential options. People can easily visit nearby areas due to the ease of direct access to Dhafeer Street and Sultan bin Zayed the First Street. The area is connected to communities of Embassies District and Al Zahraa, residents can enjoy many facilities available in these locations. The community has communal parks along with other amenities. The area is a mixed-use development and has restaurants, resorts, schools, hotels and malls that add convenience. Danet Abu Dhabi also consists of many commercial office buildings which makes living in the area economical for those working in Danet Abu Dhabi.

Mezzi sociali
Valuable session - Breast Cancer Awareness
Resale villa | Jubail Island📍
All villa types | Saadiyat Lagoons📍