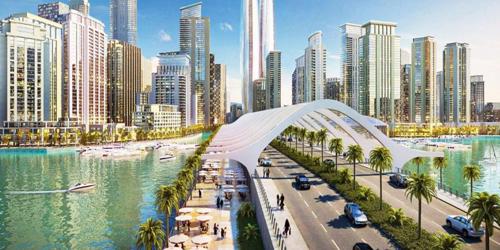License No.:CN-1100434 | Brokerage No.:202100982107
Harbour Gate floor plans
Harbour Gate facts
| Available Bedrooms | 1, 2, 3, 4 Bedrooms |
| Project Name | Harbour Gate |
| Property Type | Residential Building |
| Property Unit Type | Apartment, Apartment |
| Launch Date | Feb 2017 |
| Area Range | 0 - 0 |
| Location | Dubai Creek |
Harbour Gate Overview
Welcome to Harbour Gate, primly located on The Island District, with panoramic views overlooking Dubai’s upcoming icon The Tower, the Marina and surrounded by lush green parks. A new venture from Emaar Properties, Dubai Creek Harbour will be both a financially viable and ecologically responsible city built with future generations in mind. Offering the best infrastructure, it is a place where people will live, work and play, a community where families can reach their aspirations for generations to come.



Social Media
Five JBR YT
Hilton Residences JLT on Sheikh Zayed Road
The Biggest Open House of 2025 with Emaar