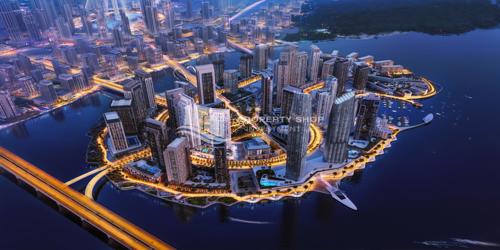License No.:CN-1100434 | Brokerage No.:202100982107
Creek Heights facts
| Project Name | Creek Heights |
| Property Type | Building |
| Property Unit Type | Apartment |
| Location | Dubai Creek |
Creek Heights Overview
Creek Heights is a highly anticipated project located in Dubai Creek Harbour. Courtesy of Emaar Properties, this project offers premium one, two and three bedroom apartments as well as townhouses and penthouses. Dubai Creek Harbour is one of Dubai’s highly anticipated waterfront developments in the entire UAE. Emaar has announced that Dubai Creek Harbour will be approximately twice the size of Downtown Dubai, making it the new heart of the city. Residents and tourists can experience the marina lifestyle whether on land or by boat, shopping outlets, gourmet restaurants and impressive architecture. Dubai Creek Harbour will host the Tower, which is an observation tower that will surpass the Burj Khalifa in height.



Social Media
Five JBR YT
Hilton Residences JLT on Sheikh Zayed Road
The Biggest Open House of 2025 with Emaar