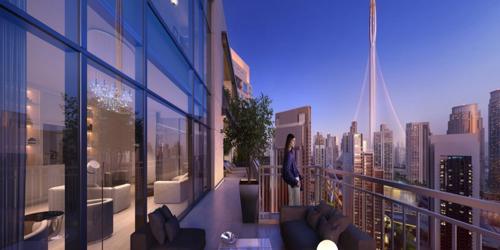License No.:CN-1100434 | Brokerage No.:202100982107
Creek Rise facts
| Available Bedrooms | 1, 2, 3 Bedrooms |
| Project Name | Creek Rise |
| Property Type | Residential Building |
| Property Unit Type | Apartment, Penthouse |
| Price from | 1,331,888 |
| Launch Date | May 2017 |
| Area Range | 0 - 0 |
| Location | Dubai Creek |
Creek Rise Overview
Creek Rise comprises two beautifully designed residential high-rises with unparalleled views overlooking the Creek Island’s parkland and Dubai Creek Tower. Set in a family-oriented neighborhood, its one, two and three-bedroom apartments range from 72 to 152 square metres of sheer elegance. Nestled in the northern part of Creek Island, overlooking the parkland, Creek Rise enjoys direct access to the island’s circular boulevard. A short walk to Emaar Square, the new global retail destination, there is no better base from which to explore. With access to Dubai’s main roads, Downtown Dubai and Dubai International Airport are just 10 to 15 minutes away.



Social Media
Five JBR YT
Hilton Residences JLT on Sheikh Zayed Road
The Biggest Open House of 2025 with Emaar