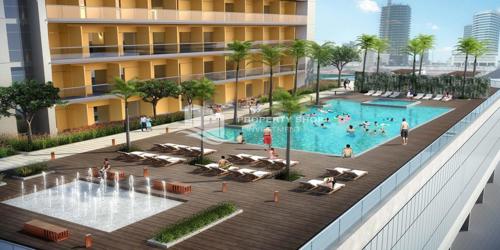License No.:CN-1100434 | Brokerage No.:202100982107
MAG 318 Downtown Dubai facts
| Project Name | MAG 318 Downtown Dubai |
| Property Type | Residential Building |
| Property Unit Type | Apartment |
| Location | Downtown Dubai |
MAG 318 Downtown Dubai Overview
Located in the heart of Dubai Downtown, MAG 318 is surrounded by an amazing association of luxury hotels, world class shopping, commercial and residential buldings as well as leisure and entertainment activities. All of this is set among beautiful glowing canals and landscaped gardens. Positioned not more than 50m away from Dubai Mall and with an incredible view of the Burj Khalifa, MAG 318 and its fully furnished apartments will become the first residential development completed within one of the most gorgeous area of Dubai.



Social Media
Five JBR YT
Hilton Residences JLT on Sheikh Zayed Road
The Biggest Open House of 2025 with Emaar